The architecture of castles and palaces in Belarus
Overview
The castle (fortress) architecture of Belarus has undergone a complex development. In
Belarus the word castle had several meanings. It was often used to describe a fortified
place, which in early times served to protect the town against enemies. This term also
referred to all types of fortifications as well as the residences of the nobility. When we
talk about the fortified architecture of Belarus, the term castle is rather restricted in
its meaning, referring mainly to the fortified residences of the feudal lords of the 16th
& 17th centuries, which often were both palace & castle complexes.
The fortified architecture of Belarus is divided into stone and wooden architecture,
according to the type of materials used in their construction. Stone and wood often
supplemented each other within one structure. The wooden fortifications have not survived.
We can glean some idea about these structures from property inventories and a small number
of old pictures.
The castles are divided into two groups, depending on their location. The first group
includes those built on hills. These are older fortifications, which had appeared before
the 15th century. The strength and impregnability of this type of castle was achieved both
by its construction and as a result of the height & steepness of the hill on which it
was built. The second group includes the castles of a later period dating back from the
16th century. They were the feudal castles located on low-lying land and surrounded by
fortified walls topped with towers. Many castles of the 14th, 15th & 16th centuries
have Gothic features in their architecture.
The oldest stone castles in Belarus are to be found at Lida, Krevo, Novogrudok, and
Grodno. Lida and Krevo have simple castles of the early and mid-14th century, built on an
artificial mound and surrounded by strong walls with few turrets. Novogrudok and Grodno
have castles dating from the 12th & 13th centuries which were later rebuilt in the
14th, 15th and 16th centuries. They were situated high up and had many strong towers.
The Castle at Lida, Grodno Region was founded in 1323 by the Grand Duke Gedimin of
Lithuania in order to defend his lands from the Crusaders. During numerous sieges and
assaults the inner wooden structure of the castle was completely destroyed & the
walls were severely damaged. The two towers at the diagonal corners of the castle were
completely destroyed.
The Castle at Novogrudok, Grodno Region is the one of the oldest in Belarus. As early as
the 11th to the mid-13th centuries, the wooden walls of the castle were repeatedly stormed
by enemy troops and were frequently restored. The later stone walls of the polygonal form
had several towers. In the 16th century, the castle had seven towers and was one of the
strongest of its time. The castle was badly damaged during the war of Russia with
Rzeczpospolita (Polish-Lithuanian Commonwealth) in 1654-1667. At the time of the Northern
war in 1706, it was burned down by the Swedes.
The Old Castle (Fortress) at Grodno was erected on the site of an 11th C. settlement, on
the high, steep bank of the Neman River, at the confluence with the Gorodnichanka River.
From the late 13th century, for the next one hundred years, the wooden castle was beseiged
many times by the Crusaders. In 1398 the castle was destroyed by fire. A new stone castle
appeared in its place. In the ’80s of the 16th century under the Polish King and Grand
Duke of Lithuania Stefan Batoria, the Old Castle was extensively rebuilt. It was
redesigned as a palace-&-castle complex. The core of the complex was formed by a new
royal palace designed in Renaissance style by the Italian architect Scotto. Later, the Old
Castle underwent numerous alterations.
The combination of a strong fortification system (earth ramparts with bastions, deep
moats, fortress walls and towers) with an inner palace became typical of the castle
architecture of Belarus of the 16th & 17th centuries.
The palace-&-castle complexes of the 16th & 17th centuries demonstrate a great
variety of architectural compositions.
The outstanding work of Belarusian architecture is the Castle at Mir, Grodno Region.
The castle is situated in 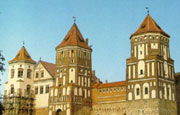 open ground and in a low-lying
area. Iit was surrounded by moats and earth walls, with bastions on three sides; on the
forth (Southern) side it was covered by an artificial lake. The construction was carried
out in several stages. The fortress walls and the towers were built first. Later, in the
early 17th century, a three-storeyed palace built by Grand Duke Nickolai Radziwill Sirotka
was added. The castle walls originally were 13 m high and 3 m thick in their foundation.
Of especial interest are the castle towers. They jut out beyond the wall-line and
have a rich diverse decor in the form of niches and ornamental tile belts. Only the
entrance and SW towers have kept the original Gothic elements. The other towers and the
palace itself assumed their present form and decor in Renaissance style. In the 17th &
18th centuries, Mir Castle was an imposing palace-and-castle complex, which successfully
combined the elements of a military fortification with the splendour and luxury of a
palace. Despite numerous desasters (the worst being the war of 1812) Mir Castle has
survived until the present, and is now being successfully restored.
open ground and in a low-lying
area. Iit was surrounded by moats and earth walls, with bastions on three sides; on the
forth (Southern) side it was covered by an artificial lake. The construction was carried
out in several stages. The fortress walls and the towers were built first. Later, in the
early 17th century, a three-storeyed palace built by Grand Duke Nickolai Radziwill Sirotka
was added. The castle walls originally were 13 m high and 3 m thick in their foundation.
Of especial interest are the castle towers. They jut out beyond the wall-line and
have a rich diverse decor in the form of niches and ornamental tile belts. Only the
entrance and SW towers have kept the original Gothic elements. The other towers and the
palace itself assumed their present form and decor in Renaissance style. In the 17th &
18th centuries, Mir Castle was an imposing palace-and-castle complex, which successfully
combined the elements of a military fortification with the splendour and luxury of a
palace. Despite numerous desasters (the worst being the war of 1812) Mir Castle has
survived until the present, and is now being successfully restored.
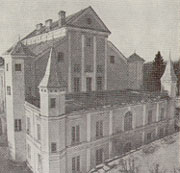 The masterpiece of Belarusian architecture
is the Palace-and-Castle Complex at Nesvizh, Minsk Region. The castle demonstrates a
mixture of various styles & displays the distinctive features and achievements of the
architectural and artistic trends of various historical epochs. The stone castle was
erected on the site of a wooden one in 1583 at the orders of Grand Duke Nickolai Radziwill
Sirotka. The construction was initially carried out under the supervision of the Italian
architect Giovanni Maria Bernardoni. The castle was situated on a hill some distance from
the town. It was only possible to enter it by a wooden drawbridge. The rampart 20 m high,
moats and other fortifications made the castle an impregnable fortress. Behind the castle
fortifications, three separate stone buildings created an inner court.
The masterpiece of Belarusian architecture
is the Palace-and-Castle Complex at Nesvizh, Minsk Region. The castle demonstrates a
mixture of various styles & displays the distinctive features and achievements of the
architectural and artistic trends of various historical epochs. The stone castle was
erected on the site of a wooden one in 1583 at the orders of Grand Duke Nickolai Radziwill
Sirotka. The construction was initially carried out under the supervision of the Italian
architect Giovanni Maria Bernardoni. The castle was situated on a hill some distance from
the town. It was only possible to enter it by a wooden drawbridge. The rampart 20 m high,
moats and other fortifications made the castle an impregnable fortress. Behind the castle
fortifications, three separate stone buildings created an inner court.
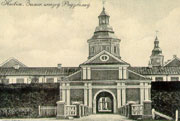 The Grand Dukes Radziwills lived in the central building opposite
the entrance gates. This was a 3-storeyed building, which had octahedral turrets at the
corners. Later, the separate buildings were rebuilt and joined together to form a closed
front court. In 1706, the castle was blown up by the Swedes. After 1726, the damaged
castle was restored and rebuilt in Baroque style by the architect Kazimir Zhdanovich.
Throughout the 18th century the castle was frequently rebuilt and extended.
The Grand Dukes Radziwills lived in the central building opposite
the entrance gates. This was a 3-storeyed building, which had octahedral turrets at the
corners. Later, the separate buildings were rebuilt and joined together to form a closed
front court. In 1706, the castle was blown up by the Swedes. After 1726, the damaged
castle was restored and rebuilt in Baroque style by the architect Kazimir Zhdanovich.
Throughout the 18th century the castle was frequently rebuilt and extended.
The Nesvizh Castle, the residence of the Radziwill family, was an important center of
medieval art, 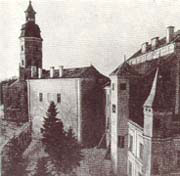 culture and literature.It housed a valuable
library of 20, 000 volumes, including rare manuscripts, first & early editions, a portrait and picture gallery totalling over a thousand works, a
rich collection of ancient European, Arab, Japanese and Chinese weapons, as well as the
famous Slutsk belts, Korelichi & Nesvizh wallpaper, a big collection of coins &
medals, a collection of furniture, etc.
culture and literature.It housed a valuable
library of 20, 000 volumes, including rare manuscripts, first & early editions, a portrait and picture gallery totalling over a thousand works, a
rich collection of ancient European, Arab, Japanese and Chinese weapons, as well as the
famous Slutsk belts, Korelichi & Nesvizh wallpaper, a big collection of coins &
medals, a collection of furniture, etc.
From 1945, the castle was used as a sanatorium. Attempts are now underway to restore it to its former splendour.
In the early 17th century, the Palace-&-Castle Complex of the Radziwill family was built on the Neman River at Lubcha, Grodno Region. On three sides it was surrounded by a moat, and on the fourth side, by the river. According to 17th C. documents, the Lubcha Palace-&-Castle Complex had four towers (only two of them have survived) and a palace, which has not survived. In the 4-storeyed entrance tower, only the top floor was adapted for defence and had embrasures. The other floors, which had spacious windows, were used as living quarters and auxiliary rooms. The inner court could only be reached through the entrance arch in the tower. The use of a closed spacial composition was typical of many palace-&-castle complexes of the 16th and 17th centuries.
In the 18th century, a new type of palace complex developed in Belarus. It was characterized by an open composition linked to the surrounding landscape. The palace was often located between a front courtyard and a big park or gardens. The main axis of the complex went from the entrance gates along a road (usually planted with trees) and at the side of a great park – along a wide alley. In order to create an imposing residence for a nobleman, the architects of that time used the artistic techniques of the late Baroque or Rococo eras. In the second half of the 18th century, the Baroque style was gradually replaced by Classicism & by the end of the century, the Classic style had triumphed.
 The massive palace complex at Ruzhany, Brest Region is
of great interest. Its construction took many years.
The massive palace complex at Ruzhany, Brest Region is
of great interest. Its construction took many years. 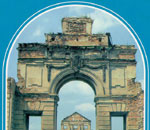 Begun in the heyday of the
Baroque, the palace was considerably altered during the Classical period. This alteration
took place in 1788 and is connected with the name of Jan Becker, the court architect for
the wealthy magnate, Sapiega. The palace was located on a hill above the town. It had a
main building, two auxiliary buildings, an impressive arcade and monumental entrance gates
used to represent a triumphal arch
Begun in the heyday of the
Baroque, the palace was considerably altered during the Classical period. This alteration
took place in 1788 and is connected with the name of Jan Becker, the court architect for
the wealthy magnate, Sapiega. The palace was located on a hill above the town. It had a
main building, two auxiliary buildings, an impressive arcade and monumental entrance gates
used to represent a triumphal arch
The Palace at Sviatsk, near Grodno was built in 1779 by the architect Giuseppe Sacco for the magnate Volovich. The castle was built in the Baroque style, but Classical features are also quite visible here. The palace consists of the central building and two wings. The interior was originally decorated with numerous paintings.
A notable phenomenon in Belarusian castle architecture is the Palace at Grodno, built in Classical style. The castle was built for the famous Russian commander P. Rumiantsev. The construction was carried out in several stages. In 1785-1793, the main building was erected (architects Ia. Alekseev and K. Blank). In 1794-1805, two wings and a colonnade (architect J. Clark) were added. In 1837-1851, the palace was reconstructed and extended (architect A. Idzkovski) following its sale to Field Marshal-General I. Paskevich. The riverside park is impressive. The castle was severely damaged during the Second World War & only the walls survived. Now it has been completely restored and houses a regional museum.
The Palace at Snov, Minsk Region was erected in 1827 by the architect B. Tychetski. The
palace is very impressive in its size and originally had one hundred rooms and halls.
 Later, the inner design was considerably altered. Picturesequely situated over the small
twisting river Snovka, the palace-manor is about 140 m long.
The main entrance has
a fine portico supported on four Ionic columns. The palace-manor is remarkable for its
spacial composition, clear and distinctive design, austere architectural forms and simple
construction. Classical elements are clearly vivid here.
Later, the inner design was considerably altered. Picturesequely situated over the small
twisting river Snovka, the palace-manor is about 140 m long.
The main entrance has
a fine portico supported on four Ionic columns. The palace-manor is remarkable for its
spacial composition, clear and distinctive design, austere architectural forms and simple
construction. Classical elements are clearly vivid here.
A big palace complex with a park and auxiliary buildings was built in the 1830s at Zhilichi (Dobosna) near Bobruisk, Mogilev Region, in the estate belonging to the landlord E. Bulgak. The core of the complex is the palace designed in the Classical traditions of the early 19th century by the architect K. Podchashinski. The total area of the complex, including artificial lakes, fruit gardens and numerous auxiliary buildings, was about 100 hectars.
By the 18th & the first half of the 19th centuries, Belarusian architecture had
reached a high standard. The palaces and manors of that time & a great number built in
the second half of the 19th century, exemplify some of the most interesting pages in the
architectural heritage of Belarus.
The design documents referring to the restoration and research of the castles, palaces and
manors located within the territory of Belarus, are being preserved at the Вelarusian
State Archives of Scientific and Technical Documentation (BGANTD). These are mainly the
complex researches conducted in the 1970s by the employees of the Belarusian Restoration
& Design Instutute. Our site gives a thematic review of the documents created by the
design institute “Grodnograzhdanproekt” (fond 39), special research &
restoration workshops (fond 91), and the architectural & design workshop
“Minskarkhproekt” at the Union of Belarusian Architechts (fond 122). Described
in the summary table are 24 architectural objects of the 11th-20th centuries. The data are
taken from 219 files (4 archival fonds).
The Belarusian State Archives-Museum of Literature & Art (BGAMLI) here presents the survey of documentary photographs (attached with many online images) taken from the personal collections of Professor M.S. Katser, DA (fond 149, inventory 3), the artist V.N. Telesh (fond 351) & the art critic and graphic artist P.N. Gerasimovich. Described in the summary table are 47 architectural objects of the 9th-20th centuries. The data are taken from 255 files (7 archival fonds).
The survey of documents was prepared by the archivists: G.I. Shostak (BGANTD), T.M. Kekeleva and A.L.Rusetskaia (BGAMLI).

