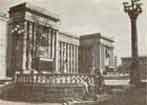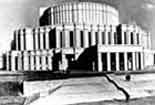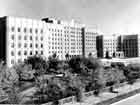Architect Langbard: creative heritage
Overview

On January 18, 2002 Belarus celebrated the 120th anniversary of Iosif Grigorievich Langbard (b.1882 – d.1951), architect and pedagogue, Honoured Worker in the arts and architecture of Belarus. Langbard ranks among those outstanding figures of Belarus who made a significant contribution to the development of Belarusian architecture.
Iosif G. Langbard was born in the town of Bielsk in the former Grodno Province of the Russian Empire (now Poland). From early childhood he showed an innate gift for drawing and painting. After finishing a high school in 1901, he studied architecture at the Odess Art School. In 1907 he moved to Petersburg and entered the Academy of Arts there. During his studies he worked as an assistant architect on various Petersburg building sites. At the beginning of the First World War, Langbard was drafted into the Russian Army, and after completing a military technical course, he became chief engineer in charge of the military construction both at the front and at home. He was also actively engaged in the development of civil buildings and participated in various design competitions.
In the spring of 1918, I. G. Langbard began to work in the construction section of the Petrograd (later Leningrad) City Health Department. From 1932 he worked in the design and construction of various buildings in the towns of Belarus, Ukraine and other republics of the Soviet Union (USSR). In 1935, Langbard was invited to become the Professor of Architectural Design at his alma mater – the Academy of Arts. In 1939, the Academy honoured his significant contribution to architecture by awarding him a Ph.D. without requiring him to defend his doctoral thesis. In 1937 he was elected to the Board of the Architects’ Union of the USSR and remained a member until his death.
The 1930s were the most creative period in Langbard’s life. It was during this period
that he carried out his most important projects, projects which won him popularity both
among his fellow-professionals and among the general public.
 At this time, he began to work in Belarus and took part in the organization of the 1st Belarusian Agricultural and
Industrial Exhibition in Minsk (1929-1931). In 1929, Langbard was awarded the commission
for the main administrative building in Belarus – Government House.
This construction was begun in 1930 and completed in
1934. Government House in Minsk is recognized as an important example of the architecture
of the period. In February 1934, the government of Belarus marked Langbard’s great
achievements in the construction and interior design of Government House and awarded him
the title “Honorary Worker in the Arts and Architecture of Belarus”.
At this time, he began to work in Belarus and took part in the organization of the 1st Belarusian Agricultural and
Industrial Exhibition in Minsk (1929-1931). In 1929, Langbard was awarded the commission
for the main administrative building in Belarus – Government House.
This construction was begun in 1930 and completed in
1934. Government House in Minsk is recognized as an important example of the architecture
of the period. In February 1934, the government of Belarus marked Langbard’s great
achievements in the construction and interior design of Government House and awarded him
the title “Honorary Worker in the Arts and Architecture of Belarus”.
During this same period, Langbard also produced design projects for other Belarusian cities.
The following buildings were constructed according to his design:
| The Red Army House (now the House of Officers) in Minsk (1934-1939) |
Belarusian State Theater of Opera and Ballet in Minsk (1936-1937) |
House of Councils in Mogilev (1938-1939) |
|
|
|
Langbard designed various elements for the facade of the Main Building of the Academy of Sciences of Belarus in Minsk (1935-1940), and he headed the reconstruction of the Ianka Kupala Theater in Minsk (1938).
Langbard produced designs for the Complex of Theater and Cinema in Orsha (1930) and the
Regional Drama Theater in Mogilev (1939), as well as competition designs for the buildings
of the Central Committee of the Communist Party of Bolsheviks (CC CP(B)) of Belarus in the
cities of Minsk and Mogilev (1938).
Langbard remained in Leningrad during the early days of World War II and took an active
part in designing camouflage for the city’s major buildings. Throughout the Autumn
of 1941, he continued lecturing at the Academy of Arts. In February 1942, Langbard
together with a group of the Academy’s teachers, was evacuated to the Yaroslavl Region,
where he lived on the former estate of the famous Russian poet N.A. Nekrasov.
In August 1944 after Minsk’s liberation from the occupying Nazi forces, Langbard worked at the Commission for Architecture under the USSR Council of People’s Commissars and occupied himself with the issues concerning the restoration of Belarus’s capital. He participated in the development of the city’s new master plan and directed a design documentation workshop for the reconstruction of houses and public buildings destroyed in the War. In addition, he headed the restoration of the buildings constructed according to his designs before the war: the Theater of Opera and Ballet, the District House of Officers, and the Academy of Sciences. In collaboration with the architect M.I. Baklanov, he produced a design for the “Pobeda” Cinema in Minsk, which was built in 1948. Langbard participated in various design competitions of the Soviet Union for the expansion of the center of Minsk. In 1949, the architect was awarded the Order of “Sign of Honour”.
His view of architecture embraced the critical use and mastering of past traditions. In Classicism, he appreciated architectural discipline and order, the proportionality of the various forms. He wanted to develop one of Belarus’s architectural traditions – the simplicity and clarity of composition, theconciseness and moderation in decorative furnishing. The buildings constructed according to Langbard’s design and his competitive works are noted for their precision, their “business-like manner”. He used to repeat: “It is better not to know how to decorate the building rather than to make some unnecessary elements in it”. At the same time he paced great emphasis on a continuous renewal in architecture, and on the creation of new forms.
Langbard played a significant role in the formation and development of Belarusian architecture. He greatly assisted in the founding of the Union of Belarusian Architects. During his lifetime, he produced more than one hundred designs for various buildings, monumental works and architectural fantasies. He was often a winner at various architectural competitions. He realized fifteen architectural projects, eight of which are in Belarus. These architectural works still decorate our town landscape and remain a fine example of the search for human creativity.
Our site presents the material concerning the creative heritage of Iosif Langbard,
which is held in the Belarusian State Archives of Scientific and Technical Documentation
(BGANTD) and in the personal archive of the architect (fond 25). These are the designs for
48 buildings and 24 architectural fantasies. In addition, the architect’s archive contains
a personal file of I.G. Langbard (file 132, 18 sheets). The summary tables contain data on
the building’s name, technical documentation, design date, project execution and
evaluation, file number, the type and total number of documents in the file. In all, our
site gives information on 131 files totalling 276 documents. The dates of documents cover
1914-1916, 1919-1920, 1924-1927, 1929-1939, 1945-1948, and the early 1950s.
Information on Langbard and the survey of documents referring to his personal archive was
prepared by G. I. Shostak, Head of the Preservation Department at the Belarusian Archives
of Scientific and Technical Documentation.




