The architectural ensemble of Independence Avenue - the main thoroughfare of Minsk City
Overview
Independence Avenue (Prospect Nezavisimosti) is the main thoroughfare of Minsk City, crossing it from south-west to north-east. Independence Avenue (before 1991, Lenin Avenue) was laid out where Sovetskaia Street and Borisovski Highway passed earlier. After World War II, only 10 buildings remained intact on Sovetskaia Street and the main city thoroughfare began to be constructed on a new, wide and straightened road. As a main compositional diameter, the Avenue makes an impact on the planning and building of the whole city. Located on the avenue are the main city squares: Independence Square, October Square, Victory Square, Iakub Kolas Square, Kalinin Square, as well as the important administrative, cultural, educational, trade & other institutions and also residential houses.
According to the planning and development, Independence Avenue is divided into 3 parts: 1st (central) part – between Independence Square and Victory Square; 2nd part – between Victory Square and Kalinin Square; 3rd part – between Kalinin Square and the city entrance from the side of Moscow Highway.
Not many buildings remained on the site of the present-day avenue after the Second
World War. Those which survived include the Government House, the Cathedral of St. Simeon
and St. Helen, the House of Officers, the Belarusian State University of Physical
Education, the buildings of Hospital No.1, the main building of the Belarusian National
Technical Academy, the National Hydrometeorological Observatory, the main building of the
National Academy of Sciences, and a small number of residential houses.
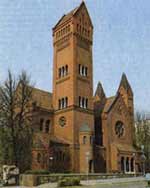
The 1st (central) part of the avenue – between Independence Square (Ploshchad Nezavisimosti) and Victory Square (Ploshchad Pobedy) – represents an architectural ensemble where many buildings are clear examples of the Soviet civil architecture.
The area of Independence Square (before 1991, Lenin Square) began to be built up in the
late 19th – early 20th centuries. The only buildings to survive from that time are the
Cathedral of St. Simeon & St. Helen (Red Church), a monument of neo-Gothic
architecture with the elements of Art Nouveau style (1908-1910, architects T. Poiazdersky,
V. Markoni, G. Gai) and the houses located on Sovetskaia Street at No.17 (1912, architect
S. Gaidukevich) and No.19 (early 20C, architect G. Gai) built in the Art Nouveau style.
The ensemble of Independence Square began to take shape in the 1930s as a result of the
construction in the area of the Belarusian State University’s campus (1928-1931,
architects I. Zaporozhets, G. Lavrov), the Government House (1930-1934, architect I.
Langbard) and the main building of the Belarusian Teachers Training University (1931,
architects I. Zaporozhets, G. Lavrov). The architect Iosif Langbard, to whose design the
Government House was constructed, also made a design for the Square in front of it. In
line with his concept, Independence Square was to become the main city square facing onto
the City Terminal. But after World War II, Central Square (now October Square) was
established as a new city center according to the master plan of 1946 for the city’s
restoration and reconstruction. Independence Square was later largely improved according
to a new project developed in 1964 by the architect V. Anikin and the engineers R.
Obraztsova & I. Shpit. The square had occupied an area of 7 hectares and became the
largest in Europe. It acquired a rectangular shape with the main longitudinal axis along
the avenue and had a small public garden in the center. The open part of the square
opposite the Government House was used as a forum for Soviet military parades and
mass rallies on celebration days and as a car park on weekdays.
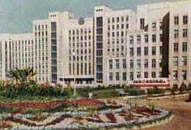
The ensemble of the square now includes the Government House with a monumental statue of
Lenin, the main building of the Belarusian State University (1962, architects A. Dukhan
& M. Baklanov, engineer N. Moroz) consonant in architectural style with the Government
House, the Metropolitan Administrative Building with a small tower crowning the entrance
(1984, architects Yu. Grigoriev, D. Kudriavtsev), and the Minsk City Council (1964,
architects S. Musinski, G. Sysoev). The Belarusian Teachers Training University
(architects G. Zaborski, V. Nikitin, I. Marchenko, engineer G. Basinkevich), built in
1990, completed the square’s development.
Despite different years of construction, all the buildings here stand out for
compositional integrity and produce a perfect sence of harmony.
A new project for the reconstruction of Independence Square was launched in the 1990s. The
first stage of the reconstruction work was completed in the year of 2002. The
transportation scheme of the square was then changed. Two more pedestrian underpasses
were constructed and in the future they are to make part of the Underground Trade Center.
Several parking lots are to be built in the area adjacent to the square.
The construction work in the central part of Independence Avenue was carried out in two
stages: the 1940s-1950s – between Independence Square and October
Square (Oktiabrskaia Ploshchad); the 1950s-1960s – between October Square
and Victory Square. The construction was supervised by the architects M.
Parusnikov and M. Barshch.
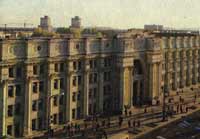 Most of the residential apartment houses
located in this part of the avenue were built according to the standard project and
produce an artistic integrity due to the repetition of certain types of models. Among the
buildings noteworthy here are the General Post Office (1949-1953, architects A.Dukhan,
V.Korol), an example of classical interpretation in architecture and the Minsk Hotel
(1957-1967, architects G. Badanov, G. Sysoev, S. Musinski, D. Kudriavtsev), an example of
modern architecture.
Most of the residential apartment houses
located in this part of the avenue were built according to the standard project and
produce an artistic integrity due to the repetition of certain types of models. Among the
buildings noteworthy here are the General Post Office (1949-1953, architects A.Dukhan,
V.Korol), an example of classical interpretation in architecture and the Minsk Hotel
(1957-1967, architects G. Badanov, G. Sysoev, S. Musinski, D. Kudriavtsev), an example of
modern architecture.
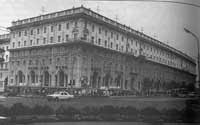 Worthy of note are also the apartment houses at No. 12 (1952,
architect L. Batalov), No.13 (1950-1954, architects G. Badanov, M. Osmolovski), No.14
& No.16 (1947-1951, architect M. Parusnikov), No.18 & No.19 (1948-1952, architect
G. Badanov), No.22 & No.23 (1949-1954, architect M. Parusnikov) – clear examples of
the Soviet civil architecture. The compositional center of the avenue between Independence
Square and October Square is a monumental administrative building at No.17 (1945-1947,
architects M. Parusnikov, G. Badanov) connected on the left side with the house at No.15/6
(1915, architect G. Gai), an administrative building in neo-classical style.
Worthy of note are also the apartment houses at No. 12 (1952,
architect L. Batalov), No.13 (1950-1954, architects G. Badanov, M. Osmolovski), No.14
& No.16 (1947-1951, architect M. Parusnikov), No.18 & No.19 (1948-1952, architect
G. Badanov), No.22 & No.23 (1949-1954, architect M. Parusnikov) – clear examples of
the Soviet civil architecture. The compositional center of the avenue between Independence
Square and October Square is a monumental administrative building at No.17 (1945-1947,
architects M. Parusnikov, G. Badanov) connected on the left side with the house at No.15/6
(1915, architect G. Gai), an administrative building in neo-classical style.
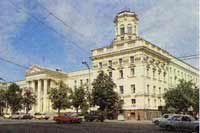 Of interest among public buildings are the Belarusian National Bank
(1947-1952, architect M. Parusnikov), where the classical and Renaissance motifs are well
interpreted architecturally to produce a magnificent monumental effect and the GUM
Department Store (1951, architects L. Milegi, R. Gegart), a typical work of Soviet
post-war architecture.
Of interest among public buildings are the Belarusian National Bank
(1947-1952, architect M. Parusnikov), where the classical and Renaissance motifs are well
interpreted architecturally to produce a magnificent monumental effect and the GUM
Department Store (1951, architects L. Milegi, R. Gegart), a typical work of Soviet
post-war architecture.
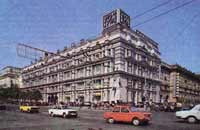 October Square (before 1984, Central
Square) began to take shape in the 1950s-1960s, initially following the project developed
by the architects G. Badanov, V. Korol, L. Matskevich, M. Osmolovski, & M. Parusnikov.
Built on the western side of the square are the appartment house with a ground floor
shop (1949-1953, architects G. Zaborski, M. Parusnikov), the buildings of the Minsk Region
Executive Committee (1958, architect V. Volchek) and the Central Telegraph Office (now
Beltelecom, 1962, architects A. Dukhan, V. Korol). On the eastern side of the square are
the Trade Unions Palace of Culture (1954, architect V. Ershov) and the Belarusian State
Museum of the History of the Great Patriotic War (1964, architects G. Benediktov, G.
Zaborski). Adjacent to the square from the south is an old Central Park, behind which
stands the Residence of the President of the Republic of Belarus (formerly the building of
the Central Committee of the Communist Party of Belarus) (1941, architects A. Voinov, V.
Varaksin). From the side of the park, the square is lined by the granite balustrade with a
tribune (1957, architect E. Zaslavski). Between 1986 and 2001, the Palace of the Republic
was erected in the square to the design of the collective body of Belgosproek
Institute (architects M. Pirogov, V. Danilov, L. Zdanevich, L. Moskalevich, V. Novikov, M.
Turliuk, V. Usimov, A. Shabalin). The Palace has become the center of the square and
completed its development. Now it is the largest public structure in the city with a
universal hall for 2,700 seats used for various conferences, congresses, concerts &
performances. The palace complex also includes several small halls, a press-center, &
a restaurant.
October Square (before 1984, Central
Square) began to take shape in the 1950s-1960s, initially following the project developed
by the architects G. Badanov, V. Korol, L. Matskevich, M. Osmolovski, & M. Parusnikov.
Built on the western side of the square are the appartment house with a ground floor
shop (1949-1953, architects G. Zaborski, M. Parusnikov), the buildings of the Minsk Region
Executive Committee (1958, architect V. Volchek) and the Central Telegraph Office (now
Beltelecom, 1962, architects A. Dukhan, V. Korol). On the eastern side of the square are
the Trade Unions Palace of Culture (1954, architect V. Ershov) and the Belarusian State
Museum of the History of the Great Patriotic War (1964, architects G. Benediktov, G.
Zaborski). Adjacent to the square from the south is an old Central Park, behind which
stands the Residence of the President of the Republic of Belarus (formerly the building of
the Central Committee of the Communist Party of Belarus) (1941, architects A. Voinov, V.
Varaksin). From the side of the park, the square is lined by the granite balustrade with a
tribune (1957, architect E. Zaslavski). Between 1986 and 2001, the Palace of the Republic
was erected in the square to the design of the collective body of Belgosproek
Institute (architects M. Pirogov, V. Danilov, L. Zdanevich, L. Moskalevich, V. Novikov, M.
Turliuk, V. Usimov, A. Shabalin). The Palace has become the center of the square and
completed its development. Now it is the largest public structure in the city with a
universal hall for 2,700 seats used for various conferences, congresses, concerts &
performances. The palace complex also includes several small halls, a press-center, &
a restaurant.
Further on Independence Avenue is a building of the European Humanities University (the
building of the former ecclesiastical consistory built in the
mid-19th C), an architectural monument with Classicism elements and the building of the
former church & archaeological museum (1913, architects V. Struev, I. Fomin), an
architectural monument in pseudo-Russian style. The
administrative building at No.27 (1940, architect G. Iakushko) is built in a
characteristic Constructivism style. The Soviet civil architecture is exemplified in
houses No. 29 & No. 30 (1957, architect M. Barshch). The Minsk Circus (1959, architect
V. Zhukov) is built in classical traditions. The Central Gorky Children’s Park stretches
along the Avenue from the Minsk Circus to Victory Square, crossing the River Svisloch with
its granite embankment (1958, architect K. Ivanov). Opposite the park on the other side of
the Avenue, between Ia.Kupala Street and the River Svisloch, spreads out the Park named
after Ia.Kupala, the famous Belarusian poet. Beyond the Bridge across the River Svisloch
(1951, architects M. Parusnikov, G. Badanov) stands the House-Museum of the 1st Congress
of the Russian Socialist Democratic Labour Party.
Victory Square (before 1954, Round Square) with the majestic Victory Monument in the center (1954,
architects G. Zaborski, V. Korol) ends the central part of Independence Avenue. This
square is one of the most impressive sights in Minsk.
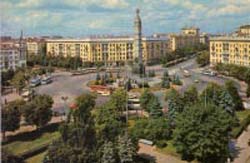 The architectural ensemble of the
square began to take shape in the 1930s, when two multi-storey, bow-shaped buildings were
constructed here (1939, completed in 1947 by the architect R. Stoller). The further
development of the square was based on the master plan of 1946 (architects N. Androsov, N.
Trakhtenberg), design projects for the residential apartment blocks (1950-1956, architects
M. Barshch, L. & G. Aranauskas) and the square’s improvement of 1954 (architect G.
Zaborski). In 1985, when the 40- year anniversary of Victory in World War Two was
celebrated, the square was largely reconstructed. The platform before Victory Monument was
extended, several pedestrian underpasses were created and connected with the entrances to
the Victory Square Metro Station (architects B. Larchenko, B. Shkolnikov, K. Viazchik).
The monument’s foundation underground was circled by a passage gallery with a memorial
hall to the victims of World War II. In the center of the hall you can see an illuminated
wreath of colour glass (artist V. Pozniak). On the wall is the bronze bas-relief of the
Star of the Hero of the Soviet Union and the memorial plaques with the names of 566
soldiers and officers who gave their lives to liberate Belarus from the Nazi invaders and
who were awarded this highest government decoration. The memorial granite blocks are
installed in the hall in honour of the Soviet Hero-Cities. Today Victory Square represents
a fine architectural ensemble where the memorial complex is successfully combined with the
adjacent residential buildings, parks and the river.
The architectural ensemble of the
square began to take shape in the 1930s, when two multi-storey, bow-shaped buildings were
constructed here (1939, completed in 1947 by the architect R. Stoller). The further
development of the square was based on the master plan of 1946 (architects N. Androsov, N.
Trakhtenberg), design projects for the residential apartment blocks (1950-1956, architects
M. Barshch, L. & G. Aranauskas) and the square’s improvement of 1954 (architect G.
Zaborski). In 1985, when the 40- year anniversary of Victory in World War Two was
celebrated, the square was largely reconstructed. The platform before Victory Monument was
extended, several pedestrian underpasses were created and connected with the entrances to
the Victory Square Metro Station (architects B. Larchenko, B. Shkolnikov, K. Viazchik).
The monument’s foundation underground was circled by a passage gallery with a memorial
hall to the victims of World War II. In the center of the hall you can see an illuminated
wreath of colour glass (artist V. Pozniak). On the wall is the bronze bas-relief of the
Star of the Hero of the Soviet Union and the memorial plaques with the names of 566
soldiers and officers who gave their lives to liberate Belarus from the Nazi invaders and
who were awarded this highest government decoration. The memorial granite blocks are
installed in the hall in honour of the Soviet Hero-Cities. Today Victory Square represents
a fine architectural ensemble where the memorial complex is successfully combined with the
adjacent residential buildings, parks and the river.
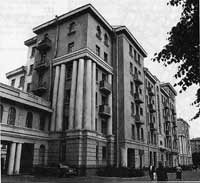 In the part
of Independence Avenue between Victory Square and Kalinin Square the
buildings erected before WWII (1937-1941, architects A. Bregman, G. Iakushko) alternate
with the new residential apartment houses (1952-1958, architects M. Barshch, L.
Aranauskas, A. Dukhan, S. Batkovski, N. Makletsova, N. Spigelman). The focal point in this
part of the avenue is Iakub Kolas Square (before 1956, Komarovskaia Square) with a
monumental statue of the national poet Iakub Kolas (1972, sculptor Z. Azgur, architects
Iu. Gradov, G. Zaborski, L. Levin) standing in the center of a small park. The dominant
building on the square is the Belarusian State University of Physical Education (1939,
architects A. Bregman, A. Voinov, V. Muromtsev) with a side wing stretching along
Independence Avenue (1963, architects S. Musinski, G. Sysoev). Further on, the Avenue is
lined with the buildings of Hospital No.1 (1929-1931, architect G. Lavrov, reconstructed
in the 1970s-1980s), the Belarusian National Technical Academy (the main building erected
in 1932, architect G. Lavrov, reconstructed & extended in the 1950s-1980s), the
National Academy of Sciences of Belarus (1932-1939, architects G. Lavrov & I.
Langbard, with several new buildings erected in the 1960s-1970s). Noteworthy here are also
the October Cinema (1975, architect V. Malyshev), the Belarusian State Academy of Arts
(1953, architect Ia. Shapiro), residential appartment houses (1962, architects G. Sysoev,
D. Kudriavtsev) and the Pervomaisky Department Store (1964-1965, architects S. Musinski,
G. Sysoev). Kalinin Square (Ploshchad Kalinina) with a statue of Mikhail Kalinin (1978,
sculptors V. Poliichuk. I. Glebov, architects Iu. Grigoriev, A. Nevzorov) ends this part
of the avenue.
In the part
of Independence Avenue between Victory Square and Kalinin Square the
buildings erected before WWII (1937-1941, architects A. Bregman, G. Iakushko) alternate
with the new residential apartment houses (1952-1958, architects M. Barshch, L.
Aranauskas, A. Dukhan, S. Batkovski, N. Makletsova, N. Spigelman). The focal point in this
part of the avenue is Iakub Kolas Square (before 1956, Komarovskaia Square) with a
monumental statue of the national poet Iakub Kolas (1972, sculptor Z. Azgur, architects
Iu. Gradov, G. Zaborski, L. Levin) standing in the center of a small park. The dominant
building on the square is the Belarusian State University of Physical Education (1939,
architects A. Bregman, A. Voinov, V. Muromtsev) with a side wing stretching along
Independence Avenue (1963, architects S. Musinski, G. Sysoev). Further on, the Avenue is
lined with the buildings of Hospital No.1 (1929-1931, architect G. Lavrov, reconstructed
in the 1970s-1980s), the Belarusian National Technical Academy (the main building erected
in 1932, architect G. Lavrov, reconstructed & extended in the 1950s-1980s), the
National Academy of Sciences of Belarus (1932-1939, architects G. Lavrov & I.
Langbard, with several new buildings erected in the 1960s-1970s). Noteworthy here are also
the October Cinema (1975, architect V. Malyshev), the Belarusian State Academy of Arts
(1953, architect Ia. Shapiro), residential appartment houses (1962, architects G. Sysoev,
D. Kudriavtsev) and the Pervomaisky Department Store (1964-1965, architects S. Musinski,
G. Sysoev). Kalinin Square (Ploshchad Kalinina) with a statue of Mikhail Kalinin (1978,
sculptors V. Poliichuk. I. Glebov, architects Iu. Grigoriev, A. Nevzorov) ends this part
of the avenue.
The part of Independence Avenue between Kalinin Square
and the city entrance from the side of Moscow Highway is mainly built up on one
side of the avenue. Here you will find the buildings of the Minsk Watch Plant (1956-1961,
architects S. Botkovski, I. Bovt, N. Shpigelman), the Belarusian Agrarian Technical
University (1956, architect M. Baklanov), and residential apartment blocks. On the right
side of the avenue is the Chelyuskintsev Park of Culture & Recreation, a miniature
Children’s Railroad (the central station was built in 1956, architect G. Zaborski) and a
spacious woodland. The Cheliuskintsev Park was created in the city’s outskirts in the
1930s, and it now occupies 78 hectars of natural pine woods. The reconstruction of the
park has been recently launched by the design institute “Minskproekt” to be
completed in three stages. The park is to be surrounded by a decorative fence with the
entrances newly decorated and the main entrance crowned with a special arch. The project
authors – architects A. Goliakov, M. Gaukhfeld, L. Beliakova, O. Sergeev, V. Ageenko, K.
Viazin and more, the sculptor O. Anushenko and designer O. Gordina. Further on the
avenue are the Film Studio Belarusfilm (1960), residential houses (the 1950s), the
National Hydrometeorological Center (1934, architect I. Volodko), the Moskovski Bus
Terminal (1999, architect N. Naumov), and the buildings of the Belarusian National
Technical University (1976-1986, architects I. Esman, V. Anikin). The residential district
“Vostok” plays an important part in the architectural and artistic appearance of
this final section of the avenue. In 2006, the construction of a unique complex of the
National Library of Belarus (architects M. Vinogradov, V. Kramorenko) was here completed.
Further on Independence Avenue is the Eastern Cemetry, where Belarusian public and
political figures, and prominent men in art and culture have been buried.
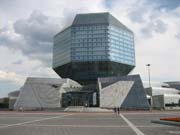 Outside
the city ring is a big residential area of Uruchie, which is still under construction.
Outside
the city ring is a big residential area of Uruchie, which is still under construction.
Along the whole distance of the avenue stretches line No1 of the Metro: from the Institut Kultury station to the Vostok station (1984). At present several stations more are being constructed in the Uruchie direction.
In 1968, the architects G. Badanov, M. Barshch, S. Botkovski, A.
Voinov, V. Korol, S. Musinski, M. Parusnikov, G. Sysoev, N. Trakhtenberg, and N. Spigelman
were awarded the State Prize of the Belarusian Soviet Socialist Republic for the
individual, architectural and artistic design of Independence Avenue.
The architectural ensemble of Independence Avenue – the main
thoroughfare in the Belarusian Capital Minsk – is of high, cultural and historical value.
Among the other 1000 best works of world architecture it is included in a 10-volume
encyclopaedia “The World Architecture, 1900-2002”. At present time the
architectural complex of Independence Avenue is to be considered for inscription on the
Unesco’s World Heritage List.
Our website gives information on the archival documents relating to the design and building of Independence Avenue, which are held at the Belarusian State Archives of Scientific & Technical Documentation (BGANTD). The summary information includes the data from 12 archival fonds: the design institutes “BelNIItopproekt” (fond 1), “Belgosproekt” (fond 3), “Minskproekt” (fond 10), Belpromproekt (fond 18) and “Minskkomunproekt” (fond 66), Office for the Construction of Government House (fond 121), the Belarusian Architects’ Union (fond 68), and also the personal collections of the people’s architect of the USSR V. Korol (fond 51), the honourary architect of the BSSR G. Sysoev (fond 127), the former director of the “Belgosproekt” Institute V. Kondratovich (fond 104), and the architects I. Volodko (fond 105) and A. Bregman. The summary table gives annotations on architectural works, the type and date of design documents, and archival indexes.
The survey of documents was prepared by G. I. Shostak, leading specialist at the BGANTD.
