Church Architecture
Overview
Throughout history, the Belarusian people created a highly developed and original architecture. In particular, it is the ecclesiastic architecture in Belarus which demonstrates the skill of its creators & displays the distinctive features & achievements of the architectural and artistic trends of every epoch. The documents on most of the Belarusian church buildings are being preserved in the Belarusian archives. These works of art not only reflect the historical development peculiar to the Belarusian nation, but also show the tolerance of the Belarusian people through the variety of religions which existed simultaneously in different periods within the territory of Belarus, – for example, paganism, Orthodoxy, Catholicism, Uniate Church (Greek Catholic), Protestantism, Islam, and Judaism – all these religious groups were able to practice their faith inside Belarus.
Heathen temples already existed in pre-Christian architecture which were typical of Pagan culture – flat sites with idols, surrounded by a fence and sickle-shaped ditches with fires burning in them. However, the rise of Christianity, coupled with the rapid development of towns and cities, stimulated the formation of new trends in architecture. A new type of building appeared – a stone, cross-shaped temple crowned by domes, built of flat, square bricks – plinths. During the Tenth & Eleventh centuries, the temples in Belarus were, for the most part, being built by master craftsmen imported from Byzantium. The Cathedral of St. Sophia in Polotsk, built between 1044 and 1066, can be considered the earliest of the important churches built in modern Belarus. It was constructed with plinths, according to the so-called “concealed” brickwork technique. This cathedral founded the main principles of the local traditional school, manifested in the central-pyramid composition. Probably these principles followed the influence of local building practice, which had already been formed by the traditional, wooden, folk architecture.
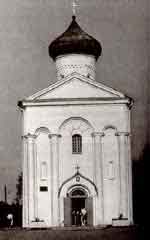 In the Twelvth Century, the original Polotsk
school of architecture was based on Byzantine architectural traditions,
influenced by the architectural forms of the Polotsk Cathedral of St. Sophia. The most
prominent church buildings of that time were St. Paraskeva’s and SS. Boris and Gleb’s at
the SS. Boris and Gleb’s Monastery in Belchitsy near Polotsk, Saviour-Euphrosine’s
Church at the Saviour-Euphrosine’s Convent in Polotsk (*) and the Church of the
Annunciation in Vitebsk(*)
In the Twelvth Century, the original Polotsk
school of architecture was based on Byzantine architectural traditions,
influenced by the architectural forms of the Polotsk Cathedral of St. Sophia. The most
prominent church buildings of that time were St. Paraskeva’s and SS. Boris and Gleb’s at
the SS. Boris and Gleb’s Monastery in Belchitsy near Polotsk, Saviour-Euphrosine’s
Church at the Saviour-Euphrosine’s Convent in Polotsk (*) and the Church of the
Annunciation in Vitebsk(*)
The Grodno school of architecture, formed at the same time,
is also noted for its originality -see the Lower church, SS. Boris and Gleb
(Kolozha Church)(*), and the Assumption of Our Lady church in Grodno. There are
many such examples.
And then a new stage in the development of Belarusian architecture took
place. From the second half of the Thirteenth & early Fourteenth centuries,
architecture & design was determined by the social, economic, political, cultural and
religious conditions in which Belarus found itself, being as it now was, a part of the
Grand Duchy of Lithuania. Timber remained the principle building material, not only used
for dwelling houses but also for palaces, castles, temples and monasteries. At the same
time, stone church architecture was also being developed.
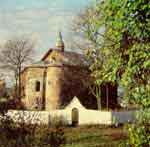 In the Fourteenth & Fifteenth centuries, however, this development retained the distinctive traits of the
Eleventh,Twelfth & Thirteenth centuries in Western Russian architecture.
But in the new historical conditions, slightly different developments occurred, because of the
advances in building techniques and the new understanding of Western European
architectural forms – Gothic, Renaissance, and (starting from the late Sixteenth Century)
the Baroque as well. In the Fourteenth & Fifteenth centuries, the temples in Belarus
differed from the cross-shaped Russian churches in construction, and in most cases they
represented the type known as the “hall basilica.”
In the Fourteenth & Fifteenth centuries, however, this development retained the distinctive traits of the
Eleventh,Twelfth & Thirteenth centuries in Western Russian architecture.
But in the new historical conditions, slightly different developments occurred, because of the
advances in building techniques and the new understanding of Western European
architectural forms – Gothic, Renaissance, and (starting from the late Sixteenth Century)
the Baroque as well. In the Fourteenth & Fifteenth centuries, the temples in Belarus
differed from the cross-shaped Russian churches in construction, and in most cases they
represented the type known as the “hall basilica.”
In the late Fifteenth & early Sixteenth centuries, an original type
of fortified temple, flanked by four corner turrets, appeared in
Belarus.
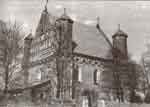 One of the first temples of this kind was the Cathedral of St. Sophia in Polotsk,
rebuilt between 1494 and 1505 into a fortified church. Such fortified temples are also
represented by the churches in Synkovichi(*), Zelva District (late
Fifteenth & early Sixteenth centuries), and in Murovanka (*),
Shchuchin District Grodno Region (between 1516 and 1542).
One of the first temples of this kind was the Cathedral of St. Sophia in Polotsk,
rebuilt between 1494 and 1505 into a fortified church. Such fortified temples are also
represented by the churches in Synkovichi(*), Zelva District (late
Fifteenth & early Sixteenth centuries), and in Murovanka (*),
Shchuchin District Grodno Region (between 1516 and 1542). 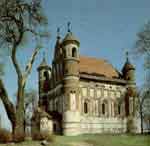 They show how step by step,
Western Russian architectural traditions were being transformed through Gothic and
Renaissance influences.
They show how step by step,
Western Russian architectural traditions were being transformed through Gothic and
Renaissance influences.
The interaction between local architectural traditions & Byzantine and Western European influence contributed to the formation of
a highly original type of Belarusian Gothic. The
first Catholic churches in Belarus had the appearance of yet another type of church, which
had its origins in the distinctive features of Central European Gothic. The ancient, stone
Catholic churches in Belarus had the characteristics of fortresses. Gothic forms prevailed
in architecture.
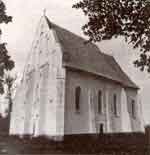 Alongside the four-turreted fortress-type churches, there were also
several church buildings without turrets, dating back from the late 15th Century and early
16th Century, for example, the Catholic Churches in Vselyub, Novogrudok District Grodno
Region, the Catholic Church of the Trinity in Ishkold(*) Baranovichi
District Brest Region and SS. Boris and Gleb’s Church in Novogrudok.
Alongside the four-turreted fortress-type churches, there were also
several church buildings without turrets, dating back from the late 15th Century and early
16th Century, for example, the Catholic Churches in Vselyub, Novogrudok District Grodno
Region, the Catholic Church of the Trinity in Ishkold(*) Baranovichi
District Brest Region and SS. Boris and Gleb’s Church in Novogrudok.
In the mid-Sixteenth Century, the Protestant churches (Reformed churches
or Calvinist chapels) also adapted to defensive needs, started to appear in Belarus due to
the spread of Reformation. An example of this type of temple is the Church of the
Transfiguration of the Saviour-in Zaslavl, Minsk District, built in the mid-Sixteenth
Century as a Calvinist chapel. Reformed churches have a very particular construction. They
are unlike Catholic churches and greatly differ from Orthodox temples. However, they do
share certain features with Orthodox churches – notably their defensive character.
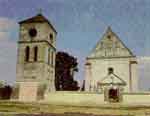
Renaissance traits increasingly occur in Belarusian
architecture in the second half of the Sixteenth Century. The blend of Gothic and
Renaissance architecture is exemplified in the Catholic Church of the Trinity in
Chernavchitsy(*) Brest District.
In the last quarter of the Sixteenth Century, the first monumental building in the baroque
style appeared in Belarus – this was the Jesuit Church in Nesvizh (1587-1593), which
inspired the main features of Il Gesu Church in Rome. The architectural forms taken from
Italy continued, for a long time, to combine the indigenous architecture with Gothic and
Renaissance elements.
The intensity of the religious and political struggles in the first half of the Seventeenth Century, and the rivalry between Catholics, Uniates and Orthodox believers led to the use of highly Baroque architecture and to its synthesis with local building techniques. As a result, a highly original architecture and art of a peculiarly “Belarusian baroque” was formed during the Seventeenth & Eighteenth centuries.
In the period of early baroque (the first half of the 17th Century) the facades of
church buildings had a small number of decorative elements. The late Baroque period which
flourished from the second half of the Seventeenth Century to the ’80s of the Eighteenth
Century is characterised by the partition of facades, the introduction of stucco moulding
& the use of more elaborate architectural details. Among church buildings of this
period is the Cathedral of St. Nicholas in Vitebsk(*) (1716). In the mid-18th Century, rococo
decorative motifs were widely used as well. The architectural and artistic movement in the
monumental architecture of the Grand Duchy of Lithuania (of which Belarus formed the
largest part) is known as “Vilnia baroque”. Its
features are clearly visible in Uniate church buildings.
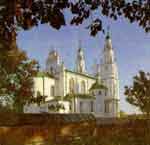 For example, the
Cathedral of St. Sophia in Polotsk (*) (1738-1760, built on the foundations of
the Orthodox church destroyed in the early 18th Century), Basilican monasteries and
churches in Berezvechie, Glubokoe District Vitebsk Region (1756-1779), in Boruny, Oshmiany
District Grodno Region (1747-1754) and in Tolochin, Vitebsk Region (1769-1779), the Church
of the Epiphany and the Exaltation of the Holy Cross Church in Zhirovichi, Slonim District
Grodno Region (1769), Resurrection Church in Vitebsk (1772), and more.
For example, the
Cathedral of St. Sophia in Polotsk (*) (1738-1760, built on the foundations of
the Orthodox church destroyed in the early 18th Century), Basilican monasteries and
churches in Berezvechie, Glubokoe District Vitebsk Region (1756-1779), in Boruny, Oshmiany
District Grodno Region (1747-1754) and in Tolochin, Vitebsk Region (1769-1779), the Church
of the Epiphany and the Exaltation of the Holy Cross Church in Zhirovichi, Slonim District
Grodno Region (1769), Resurrection Church in Vitebsk (1772), and more.
The Orthodox temples of the Seventeenth & Eighteenth centuries display a diverse architecture. But both stone and wooden examples share many features of design and composition. Cross-shaped, domed churches were the basic type of monumental Orthodox temples in the Belarus of the Seventeenth & Eighteenth centuries. Alongside them were churches without domes – the so-called basilica. Examples of the earliest buildings of this type are the Church of St. Peter and St. Paul (or St. Catherine’s Church) in Minsk, built in 1612.
Synagogues form an important group of church buildings in Belarus. They were mainly being built in the Seventeenth & Eighteenth centuries. Stone synagogues were located in Stary Bykhov (early 17th Century), Pinsk (1640), Slonim (1642), Novogrudok (1648), Stolin (late 17th Century), Kletsk (late 18 th Century), Ivye (the 19th Century), and more. But the construction of wooden synagogues was especially widely developed, for example in Vysokoe, Kamenets District, in Kozhan-Gorodok, Luninets District Brest Region, in Grodno, in Volpa, Ikovysk District, in Sopotskin, Grodno District Grodno Region, in Narovlia, Gomel Region among others.
In many townships of the central and North-Western regions of Belarus there were Tartar mosques. Until 1795 in the territory of the Grand Duchy of Lithuania there were 23 Tartar mosques and 65 Tartar prayer houses. Among the most notable are the mosques of the late Seventeenth – early Twentieth centuries in Liakhovichi, Brest Region; Vidzy, Braslav District Vitebsk Region; Mir, Korelichi District; Novogrudok, Slonim, and Ivie of the Grodno Region; Miadel, Kletsk, Smilovichi, Uzda and Kopyl of the Minsk Region; Minsk(*), and others.
Timber remained the basic building material in the construction of Belarusian towns until the late Nineteenth Century. From the Seventeenth Century, wooden church architecture in Belarus was greatly influenced by the artistic style which prevailed in stone architecture (for example, the belfry in Shereshevo(*), Pruzhany District Brest Region). Two main trends formed in the development of wooden church architecture: the conservative trend aimed at the stable preservation of local traditions and the innovative trend, which reflected the process of implanting the aesthetic conceptions of a more formal style. The developments in wooden architecture were more complex than those of stone architecture, because they encompassed both innovations and the maintenance of an existing tradition. This caused the asynchronous development of stone and wooden architecture and the latter lagged behind concerning the basic official tendencies in church art.
From the late Eighteenth Century, classicism began to develop in Belarussian church architecture. The earliest, most prominent classical building of that epoch was the Church of St. Joseph in Mogilev, built between 1780 and 1798, which was renamed a cathedral by the edict of the Synod in 1802. The Cathedral of St. Joseph represents an example of a church-rotunda, which became widespread in Belarus and gained popularity as one of the best examples of the 18th Century classicism. Another prominent monument of this style is the Cathedral of St. Peter and St. Paul in Gomel (*) (1809-1819). Some buildings of previous epochs were remade in the classical style or were completed with its elements, as for example the Cathedral of St. Mary the Virgin’s Immaculate Conception in the village of Udelo, Glubokoe District Vitebsk Region (*).
In the mid-19th Century, particularly in the 1830s and 1840s, the Classical school of architecture began to decline. An example of late Classicism in Belarus is the Cathedral of the Exaltation of the Holy Cross in Brest(*) (1856). From this point on, the influence of many different schools can be traced in the architecture of Belarus. First of all, Eclecticism, and then Modern, the style more rationalistic, but which coexisted at the same time with the retrospective and restoration trends in architecture.
On the whole, Restoration popularized architectural and artistic forms of the previous centuries. The temples built in the pseudo-Russian style, eclectic in its essence, can be seen in many localities of Belarus (the Church of St. Vladimir in Chizhevshchina, Zhabinka District Brest Region(*); churches in Kuleshovka and Miloslavichi, Klimovichi District Mogilev Region (*)).
In the 1870s, the Synod of the Russian Orthodox Church sent several groups of
architects to Belarus, with the aim of designing and building Orthodox churches. But their
main aim was to convert a number of Catholic churches to Orthodox ones. Many monuments of
Belarusian church architecture of the Seventeenth & Eighteenth centuries were greatly
damaged as a result of this “reconstruction”.
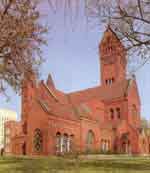
The church architecture of the late 19th Century and early 20th Century is noted for the restoration of the medieval style: Gothic, Romanesque, and “Russian” style. The Neo-Gothic style was preferred when constructing Roman Catholic churches, as for example the Roman Catholic Church of St. Simeon and St. Helen (Red Church) in Minsk (*) (1908-1910). In Orthodox culture the Byzantine style was of great importance, vivid examples of which are the Church of the Exaltation of the Cross at the Saviour-Euphrosine’s Convent (1893-1897) in Polotsk and the Church of St. Nicholas (2nd half 19C) in Petrikov, Gomel Region.
Nowadays, many temples are being returned to the believers. This process is being encouraged by the state, which offers assistance with the renovation of church buildings and construction of new Orthodox, Catholic and Protestant churches, as well as mosques.
Our site reviews the documents referring to church architecture in Belarus, which are being preserved at three national archives. Belarusian State Archives of Scientific and Technical Documentation (BGANTD) holds the documents of the Belarusian State Design Institute “Belgosproekt” (fond 3), the regional design institutes in Brest, Vitebsk, Gomel and Grodno, the scientific and production amalgamation “Belrestavratsia” (fond 91) & the architectural and design workshop “Minskarkhproekt” (fond 122). These are the projects for restoration and reconstruction, plans, schemes, photographic positives and negatives. The drawings are performed on tracing and Whatman paper. Many objects were measured & traced in the late 1940s and early 1950s. Described in the summary table are 58 church buildings of the 11th-12th, 15th-20th centuries: 18 Catholic, 39 Orthodox, and 1 mosque. The data are taken from 103 archival files (8 fonds).
Belarusian State Archives-Museum of Literature and Art (BGAMLI) presents the archives from the personal collection of Prof. M. S. Katser, Doctor of Arts (fond 149, inventory 3) and the documents collected by the artist V. N. Telesh (fond 325). Described in the summary table are 94 church buildings of the 11th-12th, 15th-20th centuries: 27 Catholic, 54 Orthodox, 11 synagogues, 2 mosques. The data are taken from 81 files (2 fonds).
Belarusian State Archives of Films, Photographs and Sound Recordings (BGAKFFD) gives information on 48 church buildings of the 11th-12th, 16th-20th centuries: 17 Catholic, and 31 Orthodox. The data are taken from 72 archival files.
In all, BGANTD, BGAMLI and BGAKFFD present here 200 church objects: 62 Catholic, 124 Orthodox, 11 synagogues, and 3 mosques.
The list of the documents listed above is compiled according to the localities of the church buildings (in alphabetical order for the regions and inside each region–for the districts and smaller localities). The available building projects are attached with annotations, finding aids and number of archival sheets.
The survey of documents referring to church buildings in Belarus has been prepared by
the archival workers: G. I. Shostak (BGANTD), T. M. Kekeleva (BGAMLI), T. M. Rimashevskaia
and N.M. Kovrigina (BGAKFFD).
________________________________
(*) Information on the church is available in the summary table of archival documents (click on
the respective region)
